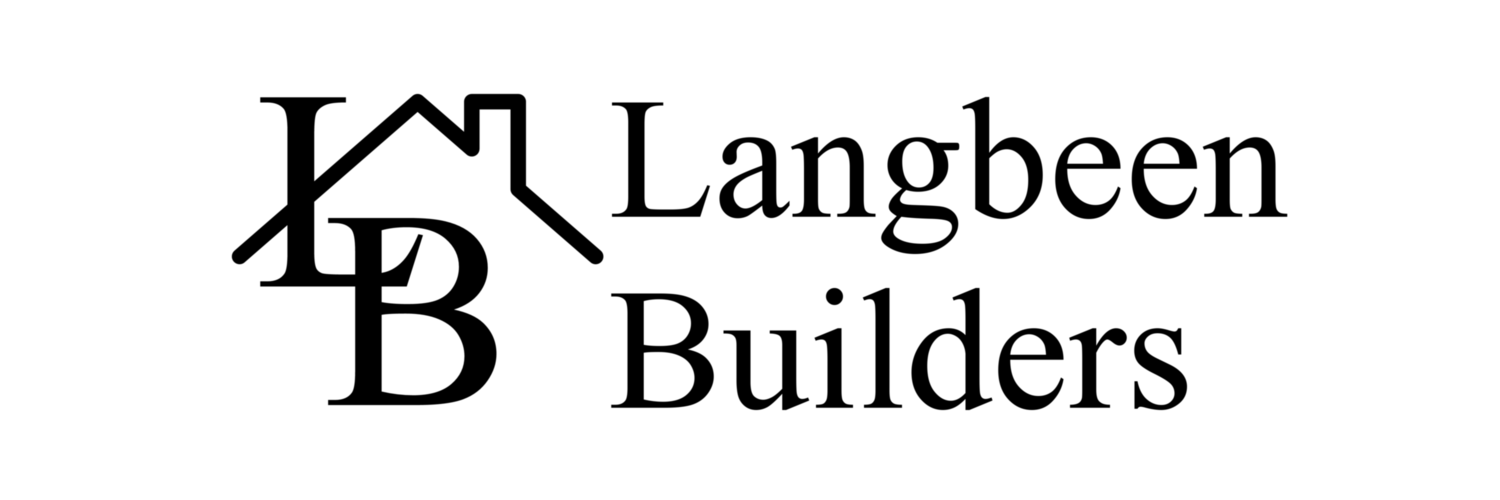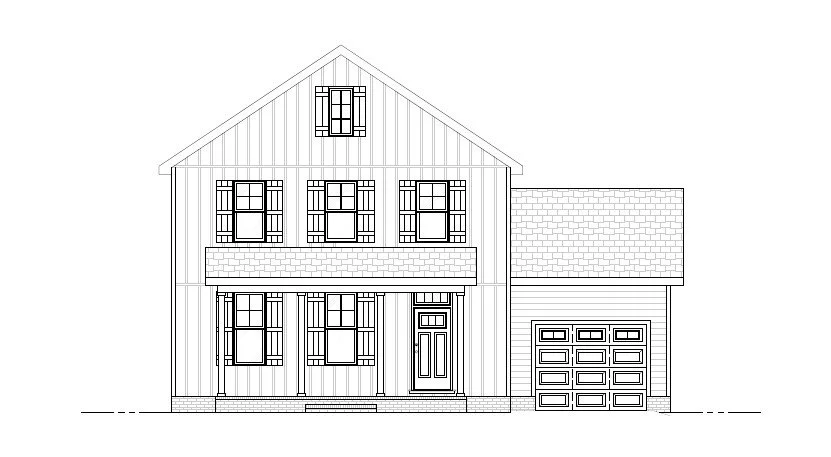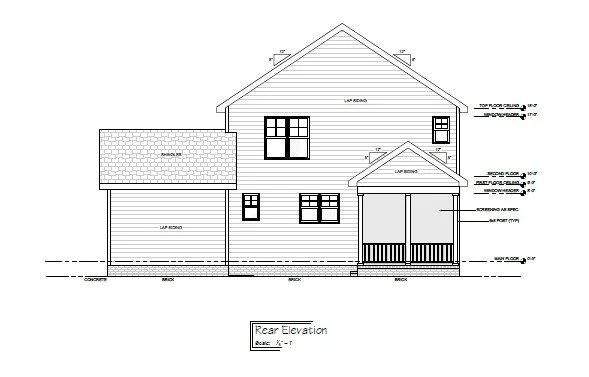LOOKING FOR A COUNTRY FARMHOUSE WITH BACK-OF-THE-HOUSE VIEWS?
Take a peek at our newest home plan, Cooper. Enjoy back-of-the house views in this open concept 1,664 sq. ft. country farmhouse. A gabled roofline, board-and-batten siding, backyard courtyard, and elongated front porch enhances the home’s traditional feel and charm.
Cooper Front Elevation
Making up the main level is a combined family room with coffered ceiling, dining area, and kitchen. The square-shaped prep island in the kitchen anchors the cooking area, and the nearby laundry room includes additional pantry space for storage. Located just off the dining area is a sliding door that leads to a large screened-in porch. A half bathroom and drop zone for storing personal items and outdoor gear is located right off the one-car garage.
Cooper Rear Elevation
Cooper is a two-story home that features two bathrooms and three bedrooms on the second floor with the largest bedroom and bathroom combination reserved for the homeowner. The master bathroom includes a low-step shower unit, toilet room, and walk-in closet.
Starting at: $315,356
For more information, including the floorplan and where we can build a Cooper home, click here.


