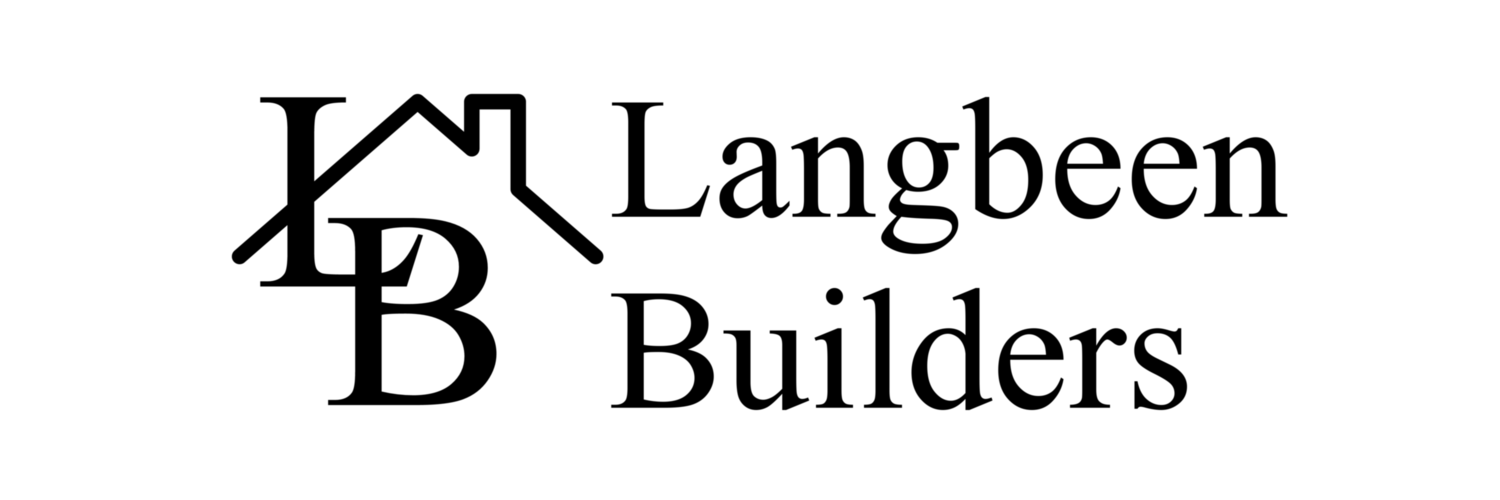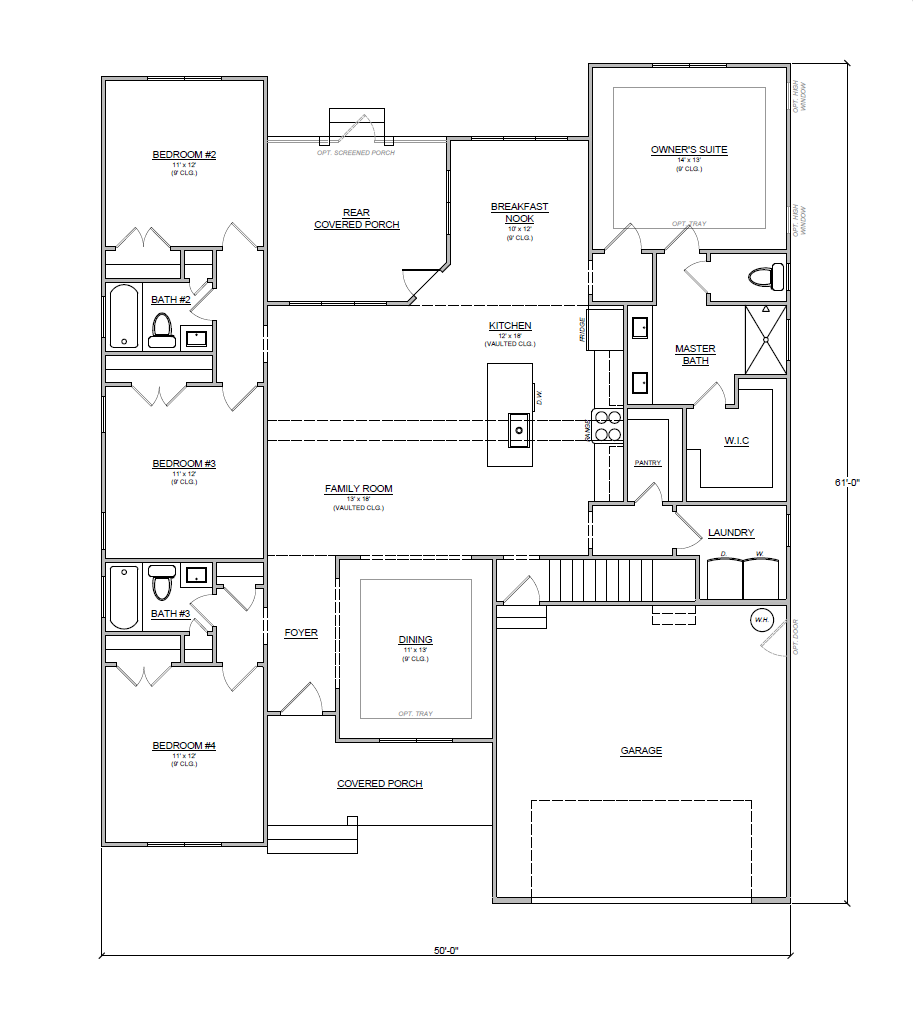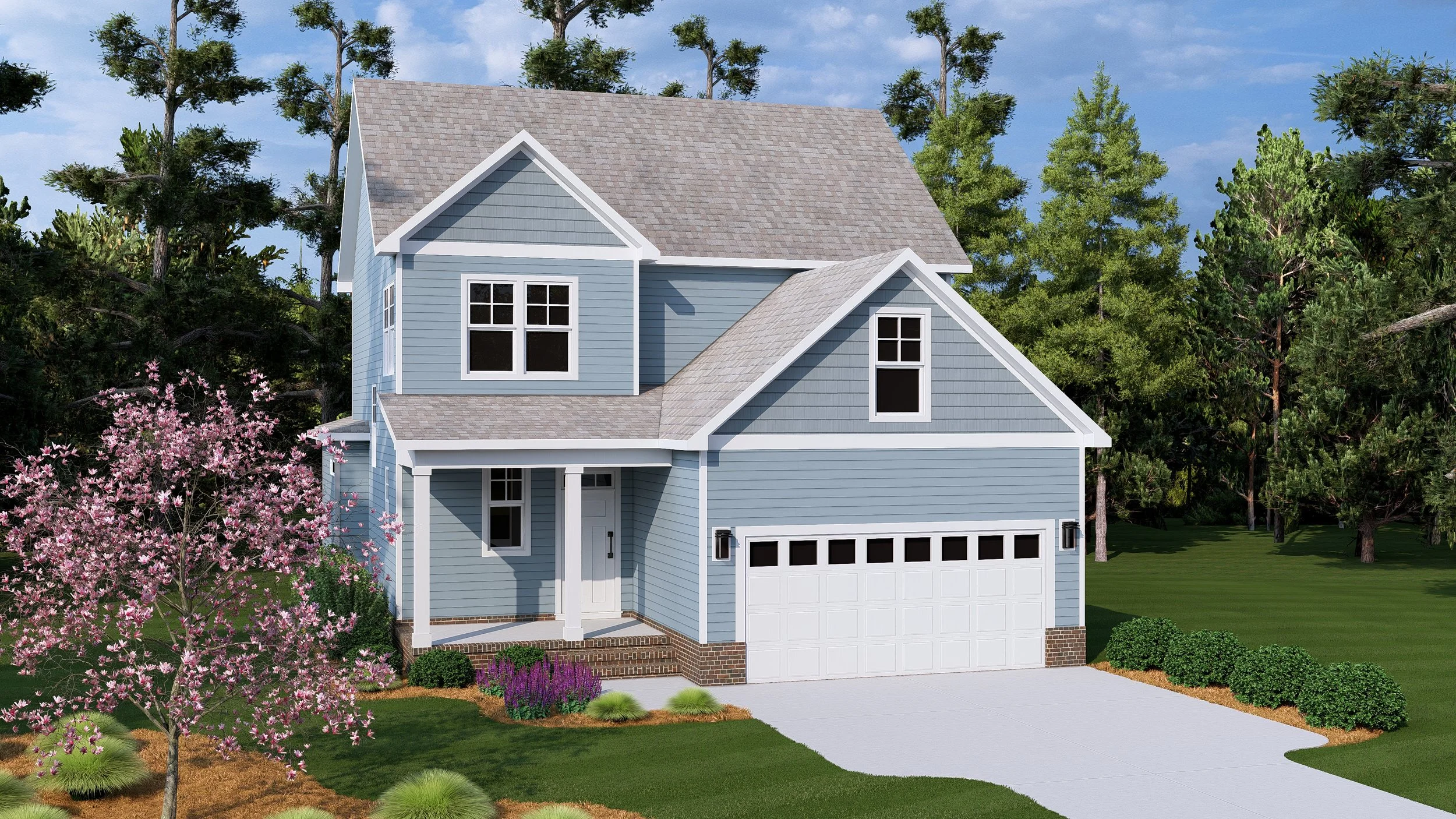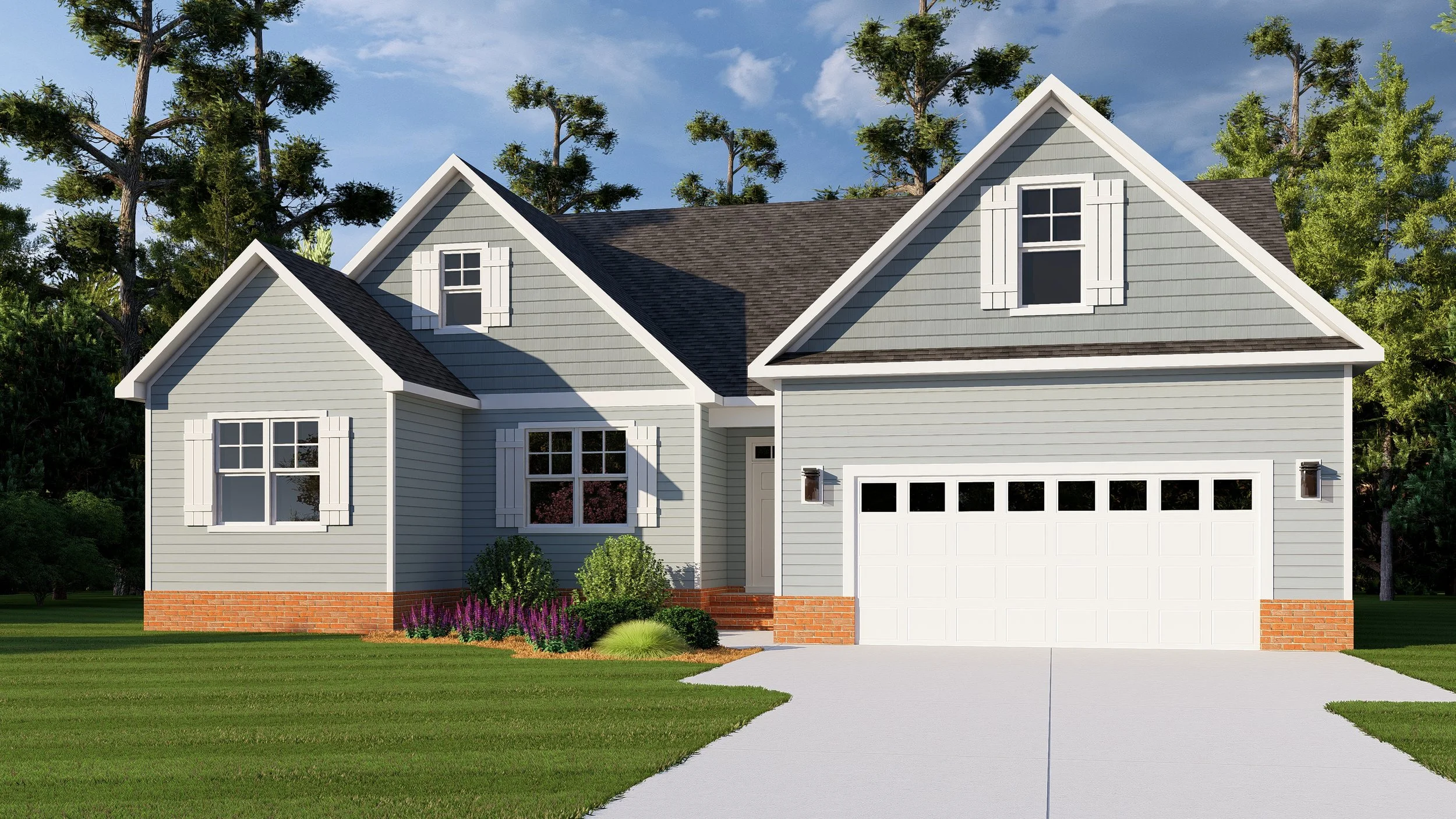A True Design/ Build Process
Langbeen Builders offers in-house design services to create transformative spaces . Our design team leverages modern tools and technology streamlining the design phase of construction, ensuring efficiency and precision. With a single point of contact from inception to completion, we simplify communication and coordination. By having your builder lead from the outset, we maintain tighter schedules and keep budgets on track—delivering a seamless, cost-effective building experience.
From existing, stock or scratch
There are three ways to create the perfect plan for your forever home. If you love one of our existing floor plans, we can customize it to suit your needs. If you’ve found a stock plan online or have a few saved that inspire you, we can modify it to match your unique lifestyle. Not sure where to start? We can also design your home from the ground up, guiding you through every step to create a one-of-a-kind plan tailored just for you.
Visualize Before You’re Vertical
Visualizing your future home from a flat floor plan can be challenging. At Langbeen Builders, we use advanced 3D rendering software to bring your design to life before construction begins. Experience the scale, flow, and functionality of your space, and explore colors, materials, and finishes in context—not just on a sample board. Experiment with different combinations and make confident decisions knowing your home will look and feel just as you imagined.



















