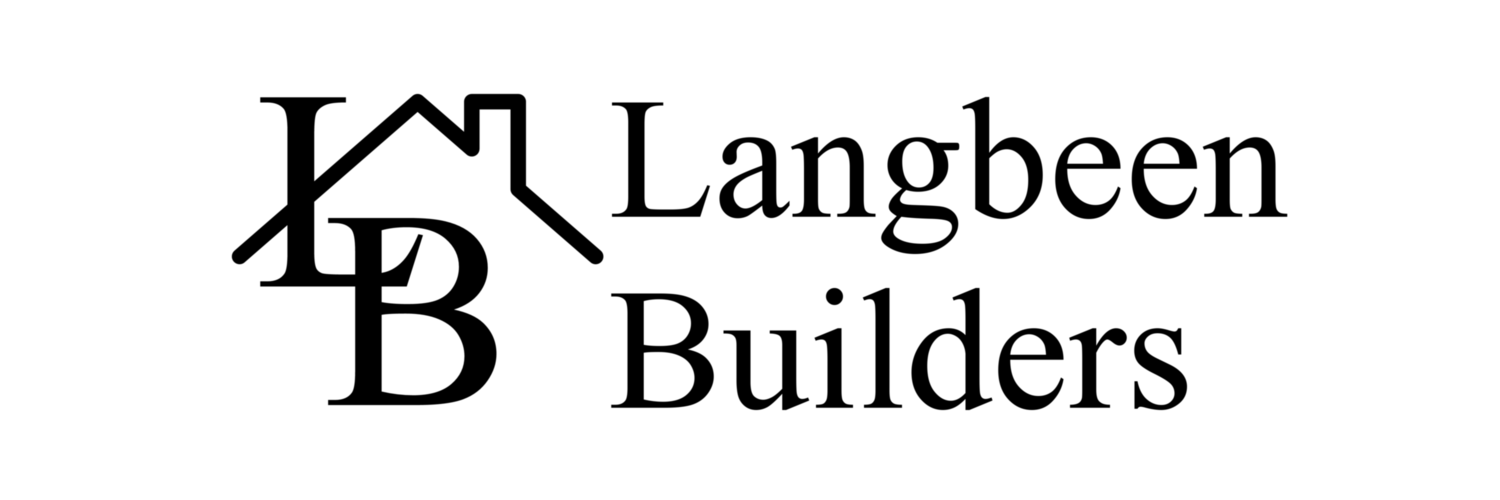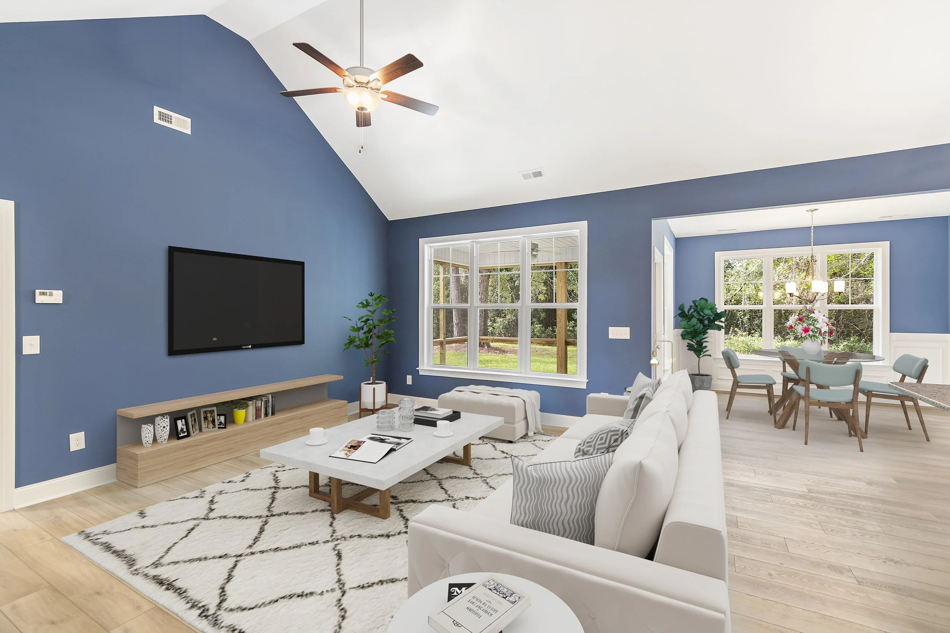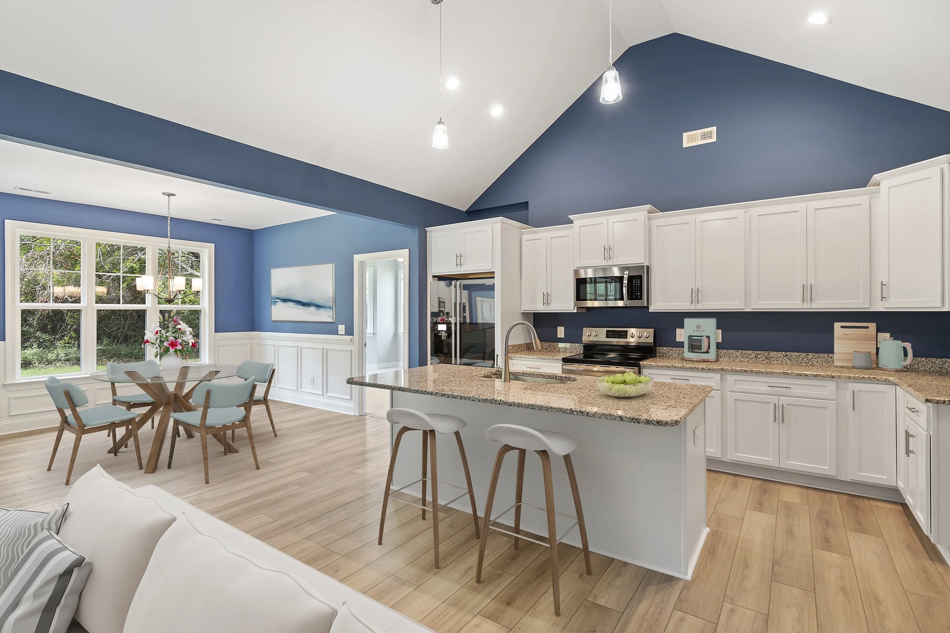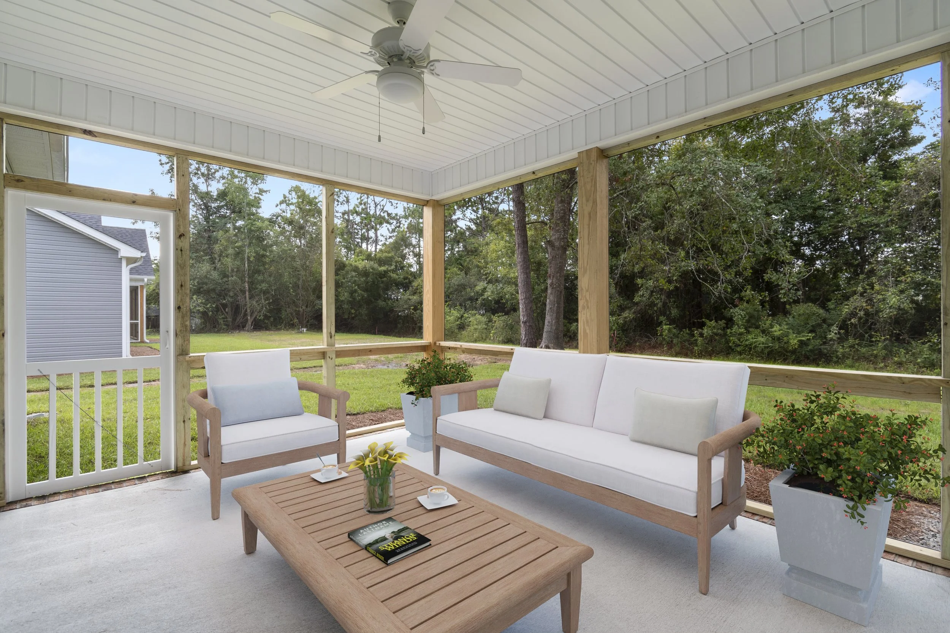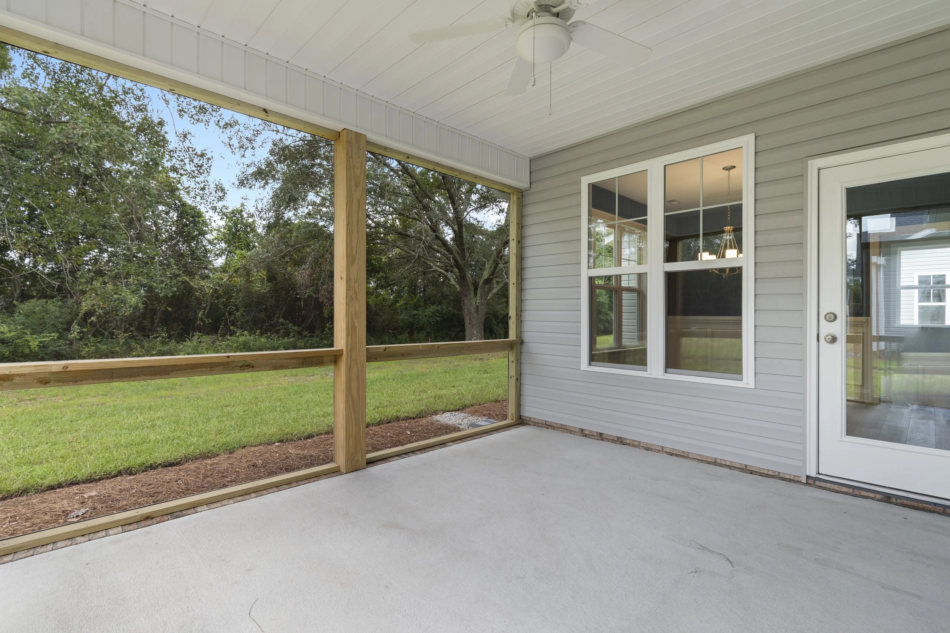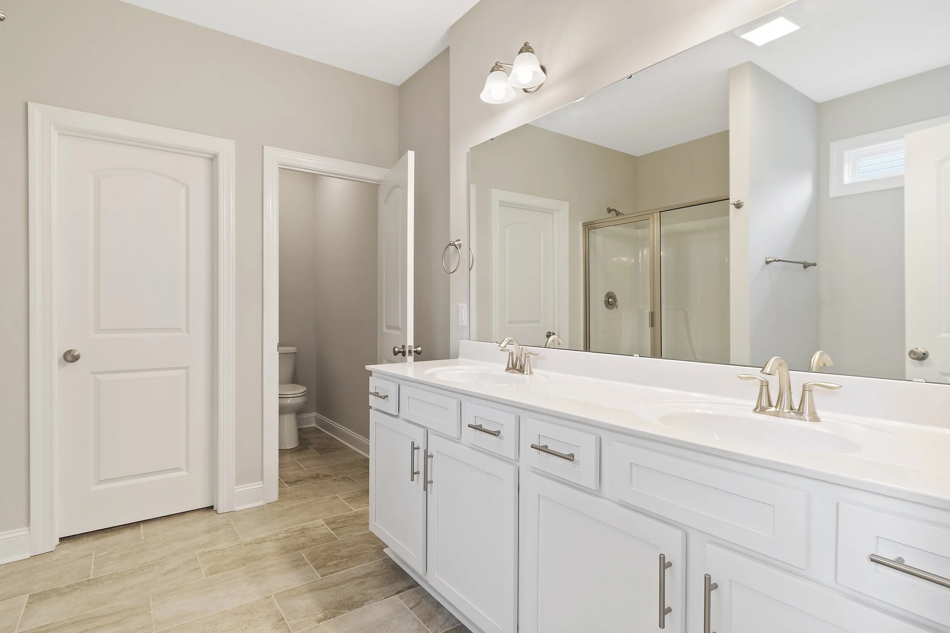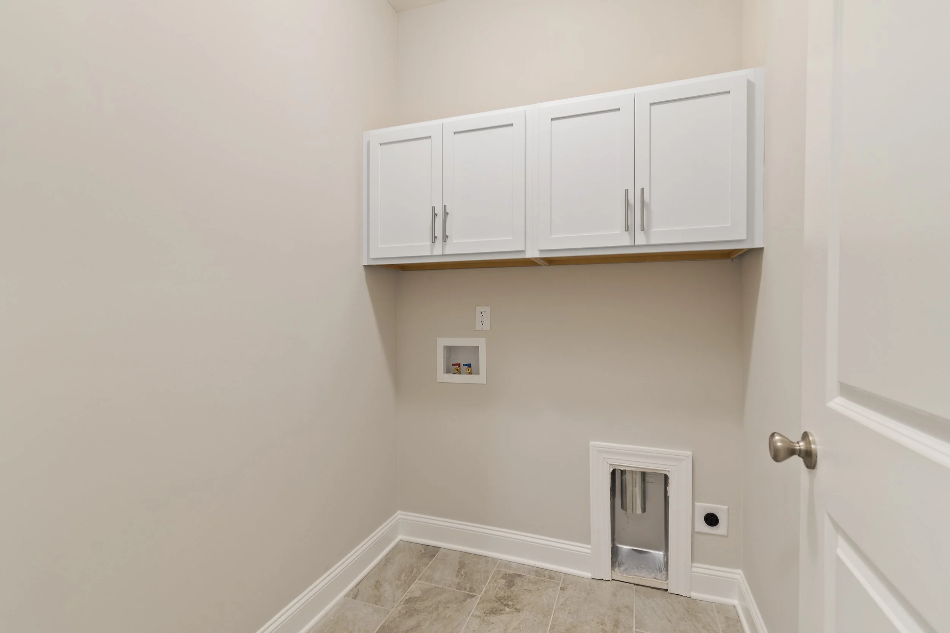LOOKING TO DOWNSIZE TO A HOME WITH OR WITHOUT A BONUS ROOM
Meet Marty and His Big Brother Causeway
Marty and Causeway Plans
Marty
The Marty plan has 1,639 sq. ft., three bedrooms, two bathrooms, covered front porch, two-car garage, and sodded yard with irrigation system. The front entry leads into a striking open space with cathedral ceilings in both the great room and adjoining kitchen. The dining area offers easy access to the enclosed screened-in porch, which makes for a seamless transition from indoors to outdoors.
And, this plan separates the owner's suite from the second and third bedrooms, offering peaceful privacy. The master bedroom has a beautiful triple window, offering great backyard views, and the connecting ensuite has a stand-alone tub, large shower, water closet, and huge master closet.
Starting at: $305,682
For more information, including the floorplan and where we can build a Marty home, click here.
Causeway
The Causeway plan has 2,000 sq. ft., three bedrooms, two bathrooms, covered front porch, bonus room, two-car garage, and sodded yard with irrigation system. The Causeway has the same layout and includes the same finishes as the Marty plan, such as granite countertops, luxury vinyl plank floors, stainless steel appliances, shaker-style, maple kitchen cabinets, and more; however, it includes a second floor, 361 sq. ft. bonus room over the garage.
Starting at: $357,222
For more information, including the floorplan and where we can build a Causeway home, click here.
