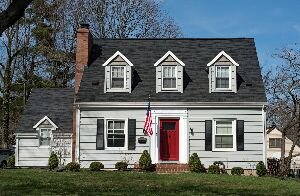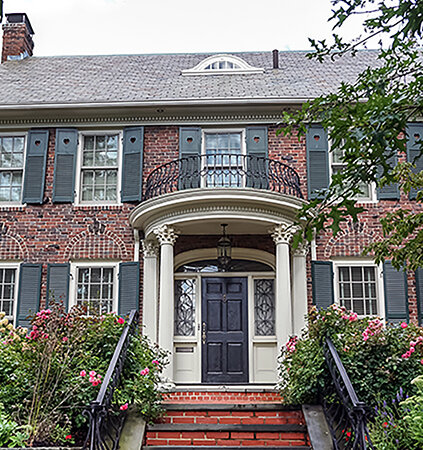FIVE ARCHITECTURAL STYLES FOR HOMES
When planning your new home construction, the exterior is just as important as the interior. Before the building begins, you'll need to decide on an architectural style so that the crew has the right materials and blueprints to complete the project. Here are a few options to consider.
What Are Some Popular Architectural Styles for New Home Construction?
1. Modern Farmhouse
This style is a popular new take on the original American farmhouse. The modern version features an open floor plan, barn-style doors, and natural materials. The architecture features a steep pitched metal roof, wraparound porches, dormers, and a gable roof. This style often features white or light siding with dark trim.
2. Cape Cod
This style had its beginning in the 1600s and experienced another surge in popularity during the 1930s, inspired by the charming cottages of Britain. These homes feature a steep roofline, multi-pane windows flanking the front door, dormer windows above, and wood siding and shingles. They're typically one or one-and-a-half stories, but many modern Cape Cods have two stories to maximize living space.
3. Contemporary
This category refers to the latest in new design, so it is constantly changing. Today's contemporary new home construction features straight and clean geometric lines, sustainable materials, energy-efficient design (such as solar panels on the roof), open floor plans, and large windows to flood the interior with natural light and connect the indoors to the outdoors.
4. Colonial
Colonial architecture is especially popular on the East Coast, as it experienced its rise in the 1700s when the colonies were being settled. These homes are known for being symmetrical with evenly spaced shuttered windows, columns flanking the entry, dormer windows overhead, and chimneys. They usually feature brick or wood siding and two or three stories.
5. Craftsman
Also known as bungalows, these homes hail from the early 1900s as a product of the Arts and Crafts movement. They usually have a single story with a low-pitched roof and wide eave overhangs. Natural materials are highlighted inside and out, with exposed roof rafters and beams on the interior and a covered porch supported by tapered square columns.



