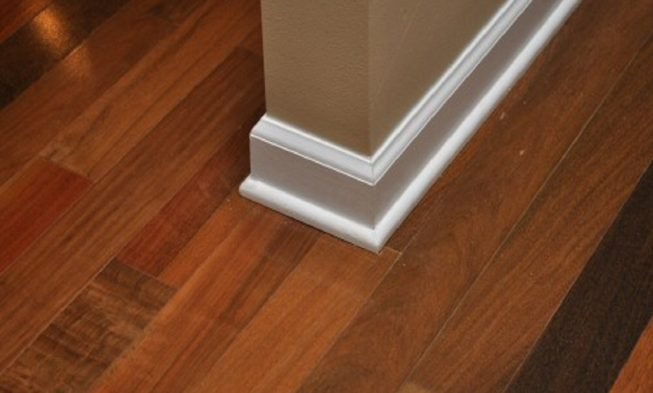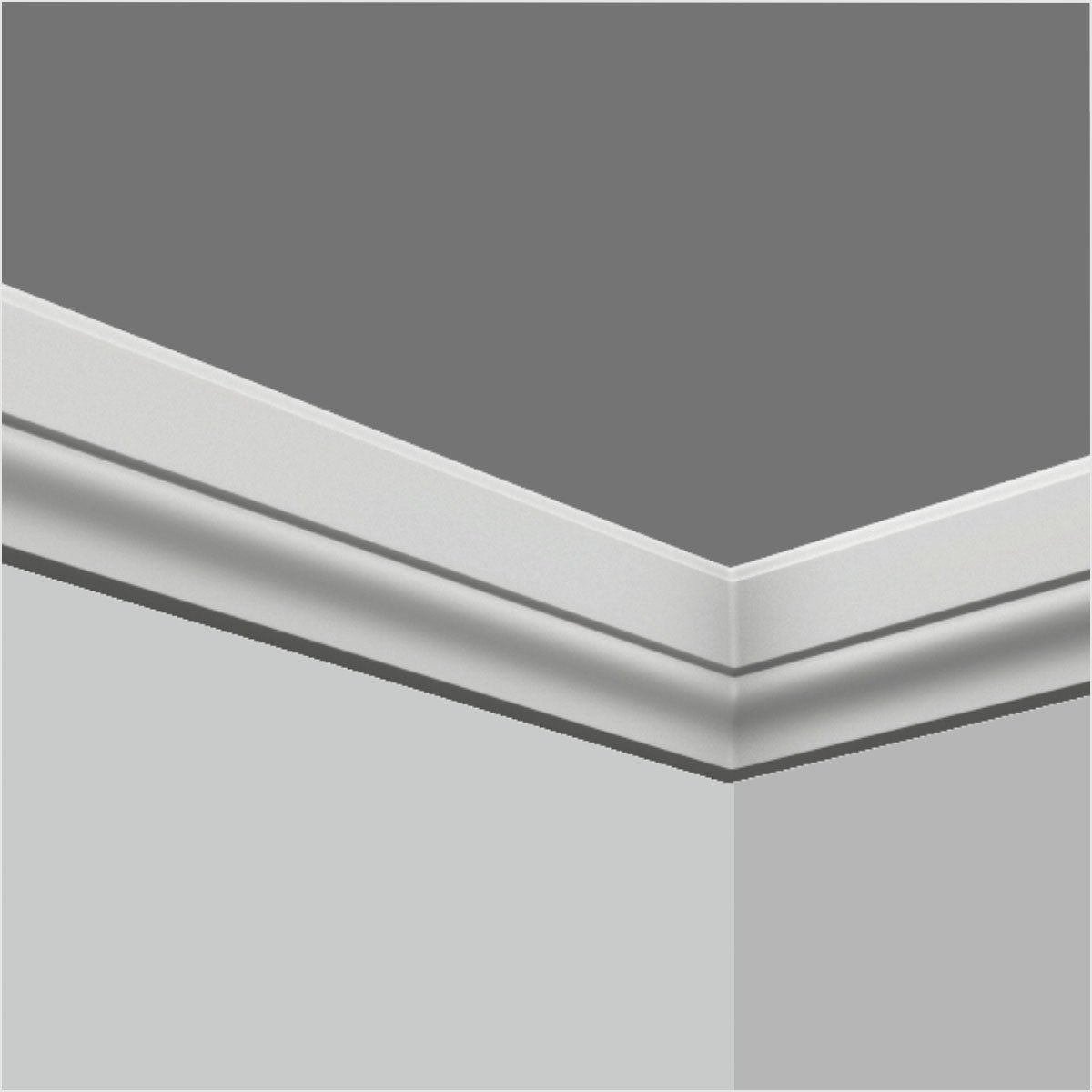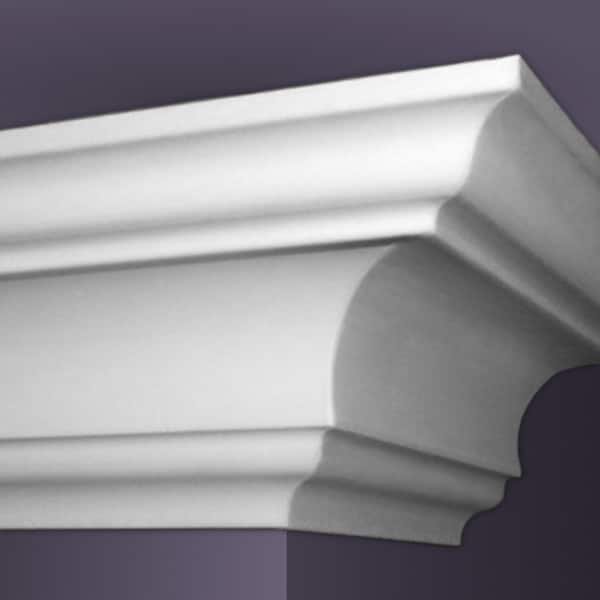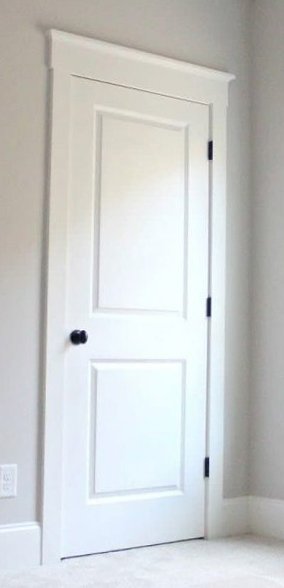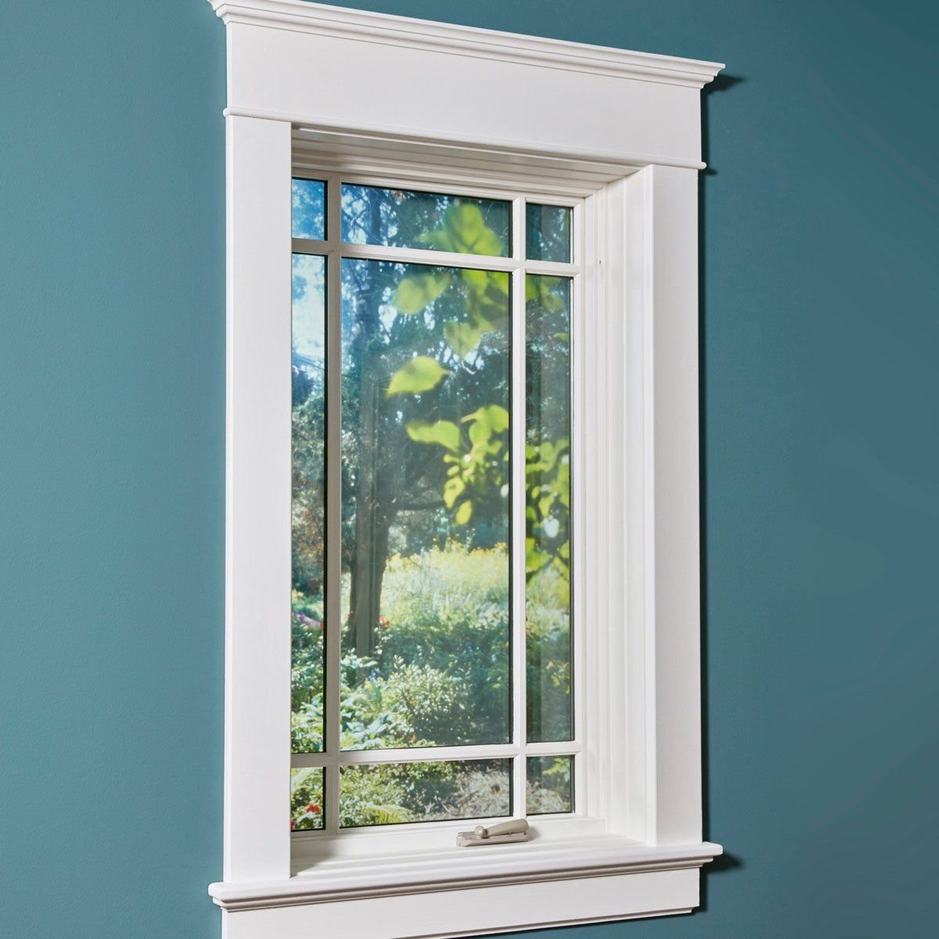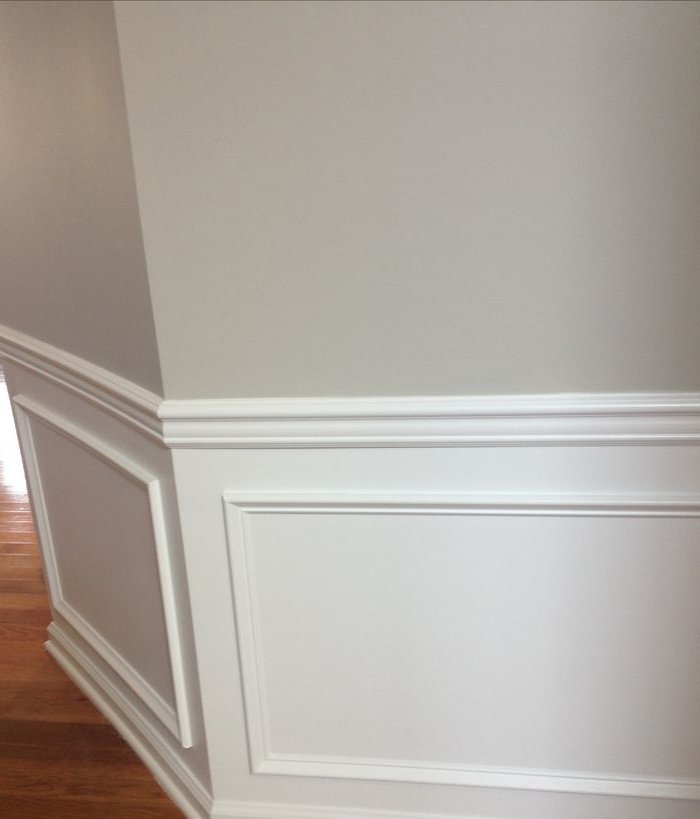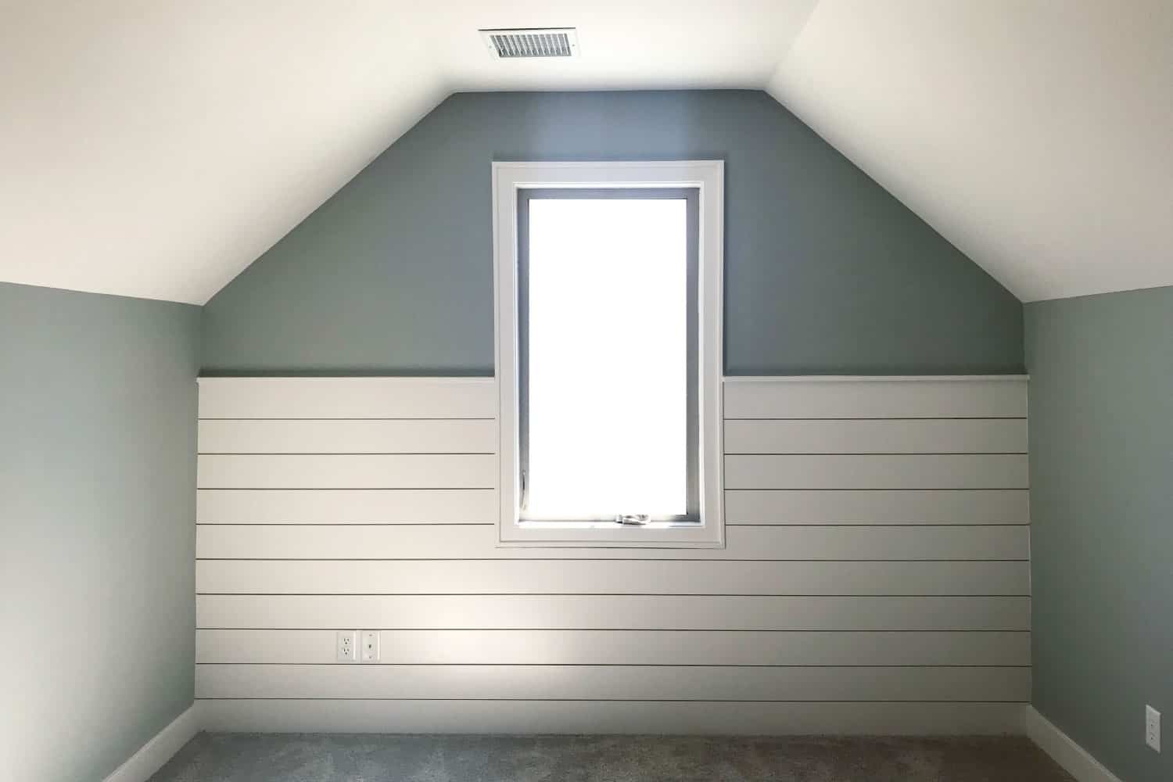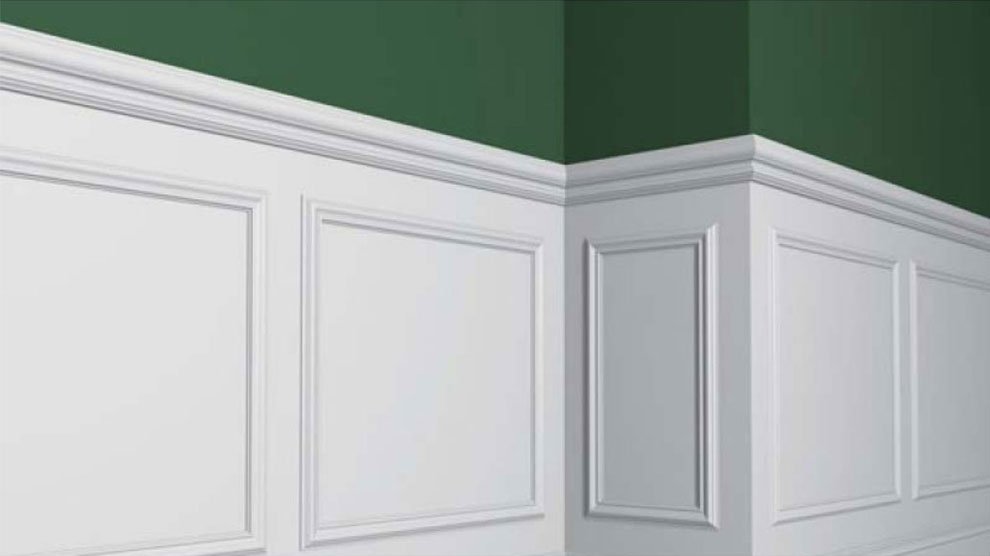INTERIOR TRIM: CLOSING THE GAPS IN NEW HOME BUILDING
Interior trim is one of the last details builders implement when finishing a new home build. Trim is any decorative or functional piece, usually a lightweight wood, that covers up gaps and edges areas such as the space between a window and drywall. Builders leave these gaps because certain structures need to move independently of each other, for example the space between floors and walls.
Interior trim not only gives a room the finishing touch for a cohesive, complete look, but it helps enhance the home’s style. While most builders have a stock interior trim package, home buyers can change or add to the trim package that most suits their style and the look they are trying to achieve with the finished home. Listed below are some interior trim choices available to the homeowner:
Baseboard
This trim piece runs along the base of walls and conceals the gap between the floor and the wall. It can be as simple as ¾” quarter round or more substantial as 5 ¼” MDF baseboard. Not only does baseboard provide a visual separation between the floors and walls, baseboard keeps dirt from getting under the walls, prevents insects from entering the home, and disguises the ragged edge of the wall.
Chair Rail
Builders install chair rail horizontally on walls at the height of a chair back, which is approximately 3 feet. This trim piece was originally used to protect walls from gouges and dings that resulted from chairs being pushed against a wall. In today’s homes, chair rail is less functional and more decorative, adding more formality to a dining area.
Crown Molding
Crown molding is a horizontal strip of wood trim that runs along the very top of walls where the wall meets the ceiling and is installed at a 45-degree angle. Crown molding is generally painted the same color as the ceiling (white) not the color of the wall. Crown molding is also used at the top of kitchen cabinets to dress up cabinets or bridge the gap between the cabinet and upper soffit. Overall crown molding helps make spaces look elegant and finished.
Door and Window Casing
Builders use door casing to create a frame around a door as well as hide unfinished edges between the door and drywall. Door casing can be mitered at the door; corners cut at 45-degree angles and fused together for a seamless look or cut and installed as straight pieces. The latter method is often used when trying to create a simple look such as a farmhouse design.
Like door casing, window casing frames windows and hides any gaps around the windows. Once used to hide sash weights, window casing is now used more for a decorative border. In general, window and door casing use identical trim and are usually painted white to contrast with wall paint.
Panel Molding
Panel molding is a type of molding used on recessed or flat surfaces to create the appearance of panels. Builders may also install panel molding on doors, architectural paneling, fireplaces, staircases, cornice assemblies, and mantels.
Shiplap Paneling
Shiplap wood is a long, narrow board with grooves that have been cut into the top and bottom of its long sides. Shiplap's grooves alternate between top and bottom. At the top, the groove is hidden and faces the wall. At the bottom, the groove faces outward or toward the room. When boards are placed alongside each other, opposing grooves form a tight, weatherproof bond.
The boards are placed horizontally and locked together. Shiplap can make any space look warm and inviting, whether in a cozy cottage, beach bungalow, or farmhouse-style home. Shiplap is usually used to create a rustic accent wall.
Wainscoting
Wainscoting is wood paneling that builders install on the lower one-half to one-third of a wall and it is usually installed around the perimeter of the room. Wainscoting is generally used in the dining room, living room, or foyer. Wainscoting protects the wall from damage, especially in areas prone to impact.

